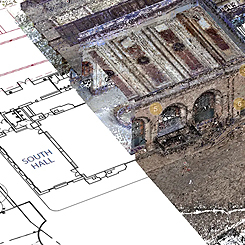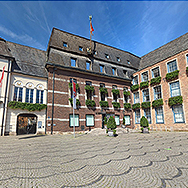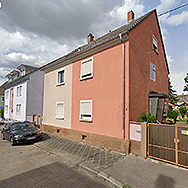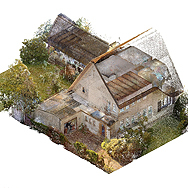SCAN TO BIM
In this section, you will find Scan to BIM projects.
Scan to BIM is an innovative technology used to create architectural drawings of existing buildings called “As-Built” drawings.
This process involves scanning buildings using laser scanners, which generate point cloud data. These point clouds are then used to produce accurate architectural drawings.
Here, I am showing several Scan to BIM projects in which I have played various roles such as drafting, preparing BIM drawings, coordinating between architectural drafters, project management, and the client, and checking the quality of work and clashes.

Architect
Mrktplatz 2
LOCATION: Germany
TYPE: Cultural- Commercial
LOD: 200
SOFTWARE: Revit
- Create Architectural(Arch) and Mechanical(MEP) drawings based on point clouds in Revit
- Analyze building clashes, specifications, codes and spaces
- Collaborate with client, project manager and to ensure attachment to building specifications
Download PDF

Müster Haus
LOCATION: Germany
TYPE: Residential
LOD: 200
SOFTWARE: Revit
- Create architectural drawings based on point clouds in Revit
- Analyze building specifications, codes and spaces
- Collaborate with project manager to ensure attachment to building specifications

Download PDF
Am Wall 19
LOCATION: Germany
TYPE: Residential
LOD: 200
SOFTWARE: Revit
- Create architectural drawings based on point clouds in Revit
- Analyze building specifications, codes and spaces
- Collaborate with project manager to ensure attachment to building specifications
Download PDF
